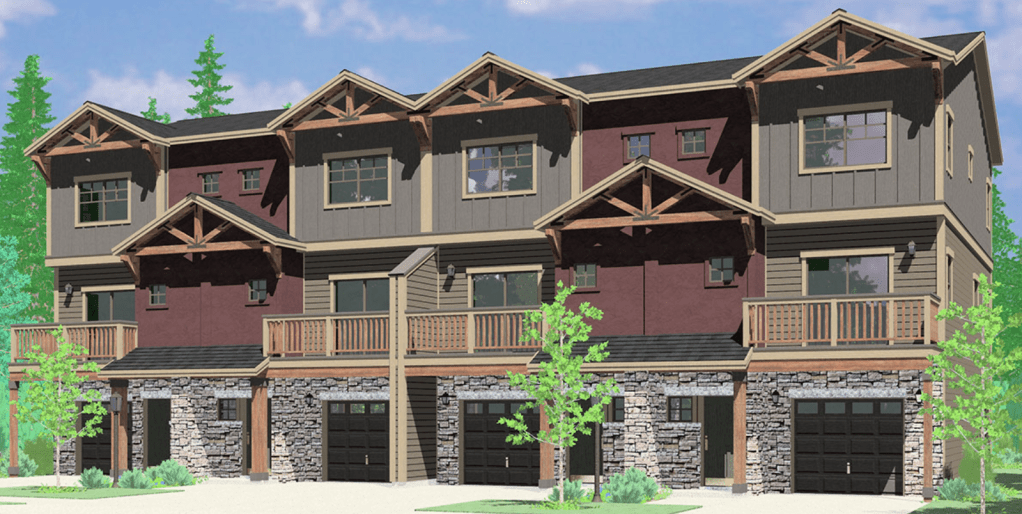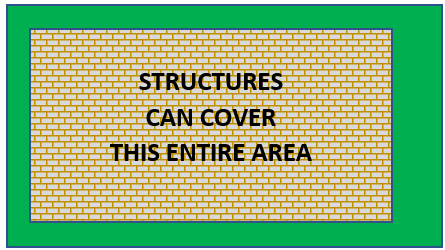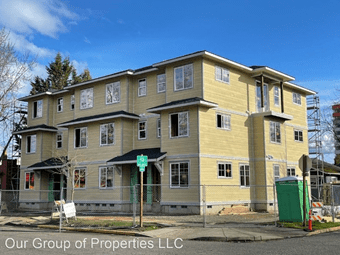Planning staff proposed upzoning code
BLOCKBUSTER! Neighborhood leaders file for ballot measure to allow voters to decide about HB 2001 code amendments. “Eugene Model Code for Middle Housing” is simple, easy to read code for implementing the HB 2001 “Middle Housing” requirements in a fair and rational way.
Click to read the Press Release and the ballot measure.
NEW! Click here to compare a proposed set of “Housing Justice” code amendments with the staff proposal.
The Planning Commission ordinance recommendation (January 20, 2022):
Middle-Housing-Code-Amendment-Package-V4-2022-01-20 (eugene-or.gov)
EXTREME! City planners’ recommend sweeping away FIFTY YEARS of Eugene citizens’ land use planning for residential growth and development! Here is staff’s proposed amendment to the Eugene-Springfield Metropolitan Plan:
“The maximum residential densities established in this policy A.9, do not apply to the following housing types located within the City of Eugene: duplexes, triplexes, quadplexes, cottage clusters, and townhouses. A maximum residential density established by a refinement plan policy (whether through a limit on the number of dwelling units per acre, a minimum lot size requirement, a limit on total number of dwelling units in an area, or by any other similar regulation that has the effect of limiting density), may not be applied to the development of duplexes, triplexes quadplexes, cottage clusters, or townhouses. The City of Eugene may incorporate maximum residential density requirements applicable to duplexes, triplexes, quadplexes, cottage clusters, and townhouses into the Eugene Code (including limits on the number of dwelling units per acre and minimum lot size requirements), as long as those requirements comply with Oregon state law. If an adopted refinement plan policy is inconsistent with this policy, this policy will prevail.”
This is not at all required by HB 2001. It would effectively wipe out all of Eugene’s refinement plan policies for sensible lot sizes, number of dwellings per lot, lot coverage, dwelling size, and most other standards for lots and residential development. This amendment was never presented to the public during the Planning Commission process, and no property owners or residents have been notified of this sweeping nullification. Not only would this amendment cancel foundational “Envision Eugene” policies, but also would nullify multiple Eugene Growth Management Policies adopted by the City Council. The amendment clearly conflicts with Statewide Planning Goals, including Goals 1, 2, 10, and 11. Please click here to sign the petition against this travesty.
An earlier version of the proposed code amendments that has detailed, review comments is available here:
Staff Recommended Code and Review Comments
NEW! Click here to read how the Planning Division staff proposal does not conform to the statutory requirement that all housing criteria be “clear and objective.” This failure would result in any ordinance with these noncompliant criteria to be remanded by the State Land Use Board of Appeals.
Here is specific information about the staff code recommendations:
* Definitions (plexes): The dwellings in a Duplex, Triplex, or Fourplex can be entirely detached dwellings. I.e., “plexes” do not have to be multi-unit buildings, the way “plexes” have always been defined.
These definitions do not meet statutory requirements and are completely absurd. Click here to read the details here.
* Maximum Density: NONE for Accessory Dwellings, Duplexes, Triplexes, Fourplexes, and Cottage Clusters. The effective maximum density (based on minimum lot size) is over 50 dwellings per acre.
The effective maximum density for a single-family home in the R-1 Zone is under 10 dwellings per acre, based on a minimum lot size of 4,500 square feet. With an ADU or Planned Unit Development approval, the maximum density is 14 dwellings per acre.
* Maximum dwelling units per lot:
- Duplexes, triplexes, quadplexes: No explicit limit — the proposed code amendments do not address how many plexes can be placed on a single lot or development site.
This means that, according to the proposed code, actual density is essentially unlimited because multiple plexes could be built on any lot that’s the minimum size. - Cottage Cluster Projects: Explicitly no limit to the number of dwellings on a lot or development site.
* Minimum lot sizes:
- Single Detached Dwelling 844 s.f. (Currently 4,500 s.f. in the R-1 Zone. Smaller lots require approval of a PUD or Cluster Subdivision.)
- Duplex Lot 2,250 s.f.
- Duplex Division lot 2,250 s.f.
- Triplex Lot 3,500 s.f.
- Fouplex Lot 4,500 s.f.
- Cottage Cluster Lots (Single Lot Development) 4,500 s.f.
* Note: Any detached “plex” (see above) can be divided with one new, smaller lot for each dwelling. That allows a minimum lot size of only 844 s.f. Such lots do not have to have frontage on a street or alley and do not have to have vehicle access.
Click here to view a comparison of current and proposed lot size and density.
* Maximum height: 42 feet — taller than a telephone pole. (Current R-1 Zone limit is 37 feet.) Here’s an example 38-foot high fourplex that could be built five feet from a neighoring home or back yard.

Real-World example in Eugene: A new fourplex at 94 & 96 W. 15th Ave.
Click the image to see details.
* Distance from neighboring yards (i.e., minimum interior setback): 5 feet (Same as current requirement in the R-1 Zone.)
* Maximum coverage of the lot by structures: 75%. (Currently 50% in the R-1 Zone.) This large increase means that all lots of 6,000 s.f. or less would allow structure(s) to cover the ENTIRE area of the lot within the setbacks. Lots that are 6,000 s.f. to 9,000 s.f. would allow 95% or more of the lot to be covered.
Example standard 50′ x 90′ lot. Setback areas in green.

* Limits on Demolition of lower-cost rentals: NONE
* Protection for renters against eviction and displacement from “gentrification”: NONE
* Tree protections: NONE
Proposed code amendments would exempt triplexes, fourplexes, rowhouses, cottage clusters, and multifamily development with 3 or 4 apartments, all of which must currently meet the code’s tree protection standards. (City planning staff misleadingly say there are no changes to current tree protections.)
* Protection of natural stormwater drainages (e.g., in Santa Clara and River Road): NONE
* Analysis and requirement for adequate stormwater sewers:
NONE
* Analysis and requirement for adequate water supply:
NONE
* Analysis and requirement for adequate waste sewers:
NONE
* Safe pedestrian (sidewalks) and emergency vehicle access standards: NONE
* Protection against wildfires in the “WUI” — “Wildland Urban Interface”: NONE
* Protection of the Willamette Greenway: MADE MUCH WORSE!
On February 1st, city planners first disclosed their unbelievable proposal to eviscerate protections against extreme development within the Willamette River Greenway. Click here for maps and details.
(Staff conveniently withheld any announcement of this proposal for the entire time that the Planning Commission was accepting testimony on the HB 2001 code amendments.)
* Regulations to prevent new infill from being Short-Term Rentals (“AirB&B’s”): NONE
See for yourself. View or download the staff’s recommended code here:
Staff Recommended Code and Review Comments
Note in the Google Chrome web browser, you can hover over the small yellow icon to view a comment. In the Microsoft Edge web browser, you must download the PDF document and open it in Acrobat Reader to view the comments.
* Click to download or read detailed testimony critiquing staff proposal.
